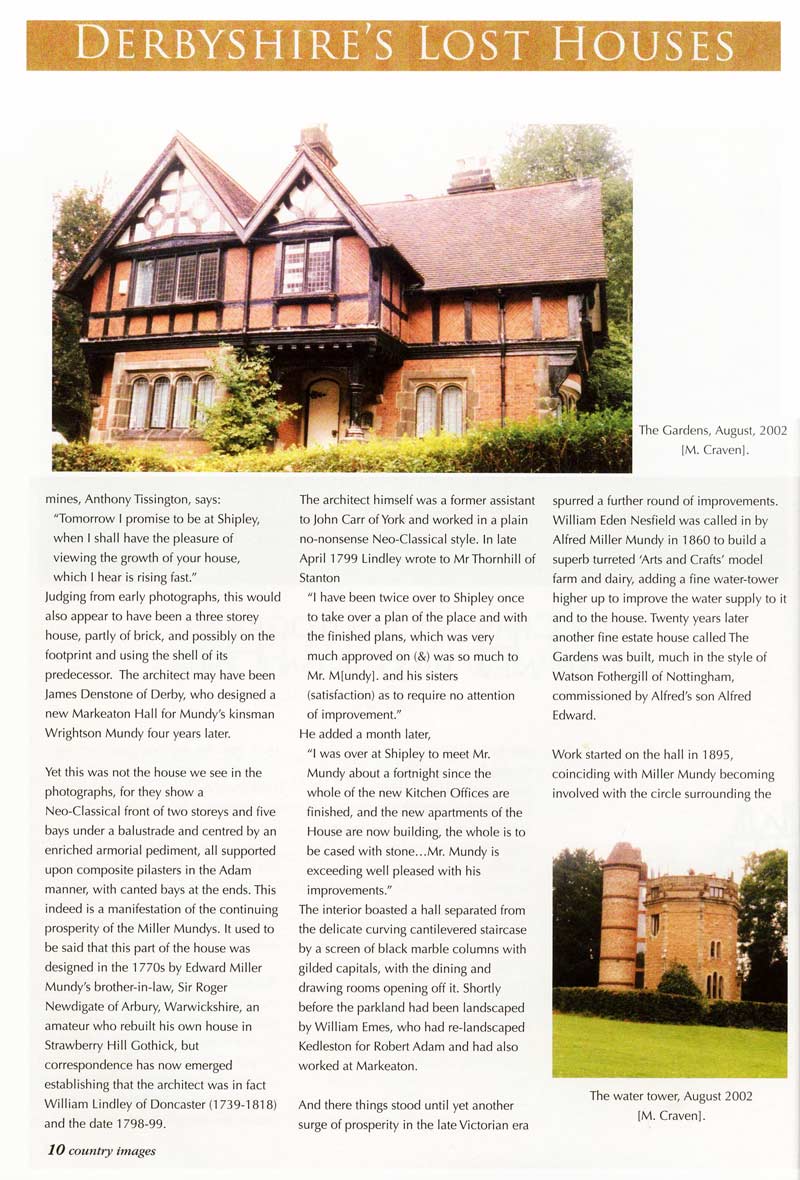|
Home - The Village Today - History - Maps - Memories - Newspapers - Picture Gallery - World Wars |
|
Home - The Village Today - History - Maps - Memories - Newspapers - Picture Gallery - World Wars |
Shipley  mines, Anthony Tissington, says: "Tomorrow I promise to be at Shipley, when I shall have the pleasure of viewing the growth of your house, which I hear is rising fast." Judging from early photographs, this would also appear to have been a three storey house, partly of brick, and possibly on the footprint and using the shell of its predecessor. The architect may have been James Denstone of Derby, who designed a new Markeaton Hall for Mundy's kinsman Wrightson Mundy four years later. Yet this was not the house we see in the photographs, for they show a Neo-Classical front of two storeys and five bays under a balustrade and centred by an enriched armorial pediment, all supported upon composite pilasters in the Adam manner, with canted bays at the ends. This indeed is a manifestation of the continuing prosperity of the Miller Mundys. It used to be said that this part of the house was designed in the 1770s by Edward Miller Mundy's brother-in-law, Sir Roger Newdigate of Arbury, Warwickshire, an amateur who rebuilt his own house in Strawberry Hill Gothick, but correspondence has now emerged establishing that the architect was in fact William Lindley of Doncaster (1739-1818) and the date 1798-99. The architect himself was a former assistant to John Carr of York and worked in a plain no-nonsense Neo-Classical style. In late April 1799 Lindley wrote to Mr Thornhill of Stanton The interior boasted a hall separated from the delicate curving cantilevered staircase by a screen of black marble columns with gilded capitals, with the dining and drawing rooms opening off it. Shortly before the parkland had been landscaped by William Ernes, who had re-landscaped Kedleston for Robert Adam and had also worked at Markeaton. And there things stood until yet another surge of prosperity in the late Victorian era spurred a further round of improvements. William Eden Nesfield was called in by Alfred Miller Mundy in 1860 to build a superb turreted 'Arts and Crafts' model farm and dairy, adding a fine water-tower higher up to improve the water supply to it and to the house. Twenty years later another fine estate house called The Gardens was built, much in the style of Watson Fothergill of Nottingham, commissioned by Alfred's son Alfred Edward. Work started on the hall in 1895, coinciding with Miller Mundy becoming involved with the circle surrounding the (continued) Disclaimer - Copyright - Is this page correct? Something wrong or missing? Please let me know. Also contributions very welcome |